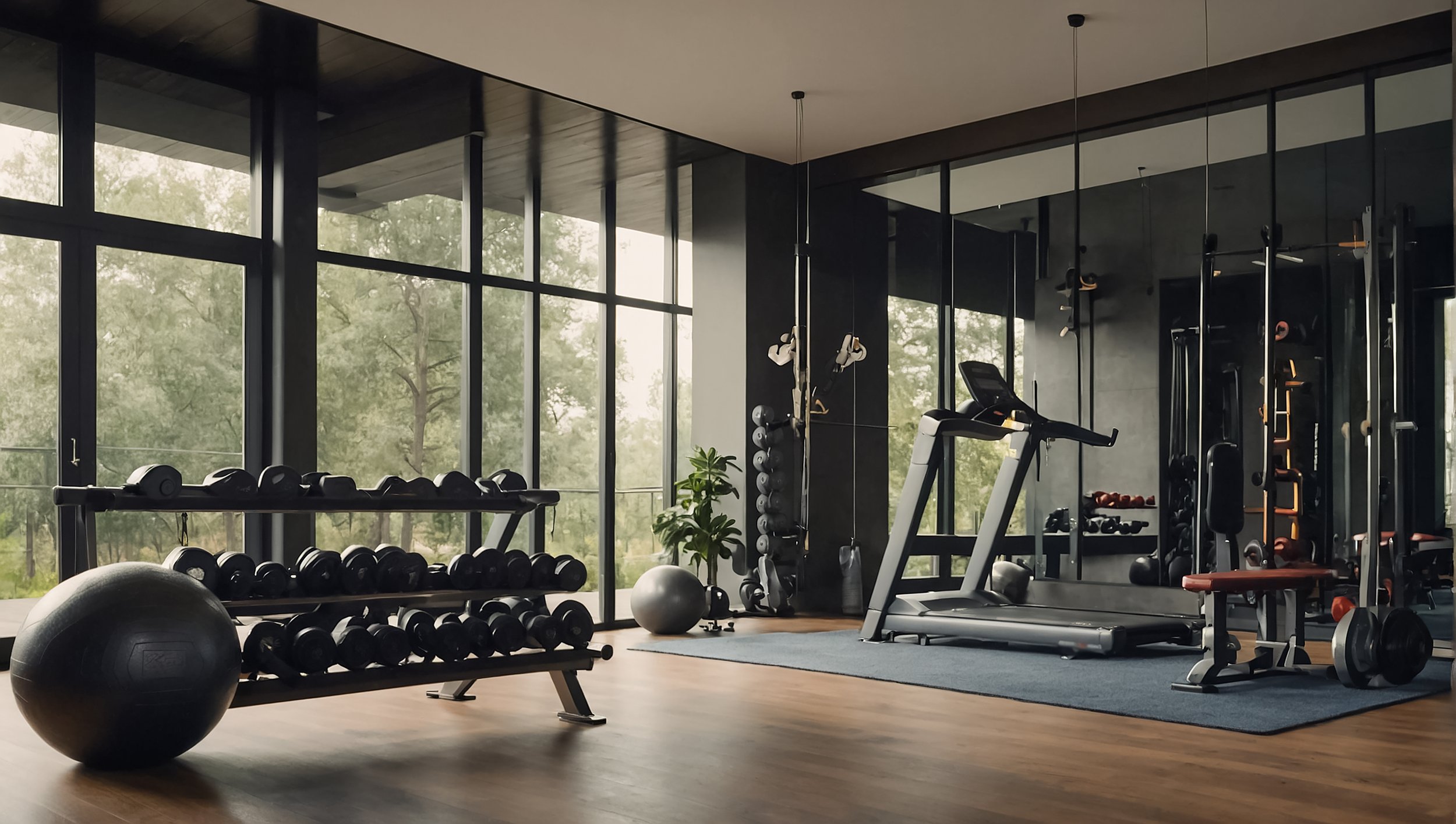
PREMIUM HOME FITNESS SPACES
PERFORMANCE-DRIVEN DESIGN FOR FUNCTIONAL LUXURY
We understand that elite performance demands an environment engineered for your specific training requirements. We design and fit out high-quality, functional spaces that inspire motivation and movement.
BESPOKE INTERIOR DESIGN FOR YOUR WELLNESS NEEDS
OUR SERVICES
-
We start the concept design stage with a personalised consultation to understand your training and wellness goals, setting out a brief for your space. Our design team then crafts an initial look and feel concept board alongside an initial layout proposal for discussion.
-
Once we've established the direction, we'll define a finished look and feel, and create a detailed plan drawing that shows the layout of your space. At this stage of your project, we'll specify finishes, furniture, lighting and equipment. We'll also provide 3D renders so you can visualise what your finished space will look like.
-
The construction pack we put together details everything needed to make your space a reality. This includes detailed plan and elevation drawings for electrics and all key features.
-
We project manage the full fit-out process of your space, working closely with both you and our trusted contractors to ensure the project runs smoothly and to the highest level of detail.
-
We collaborate with suppliers on installation, ensuring the equipment placement aligns with our layouts and that all technology is set up ready for you to use.
WE SURVEY YOUR SPACE, DESIGN YOUR GYM, FIT-OUT THE SCHEME AND INSTALL THE EQUIPMENT.
CONTACT US
design@studiolayrd.co.uk
07852 493469

